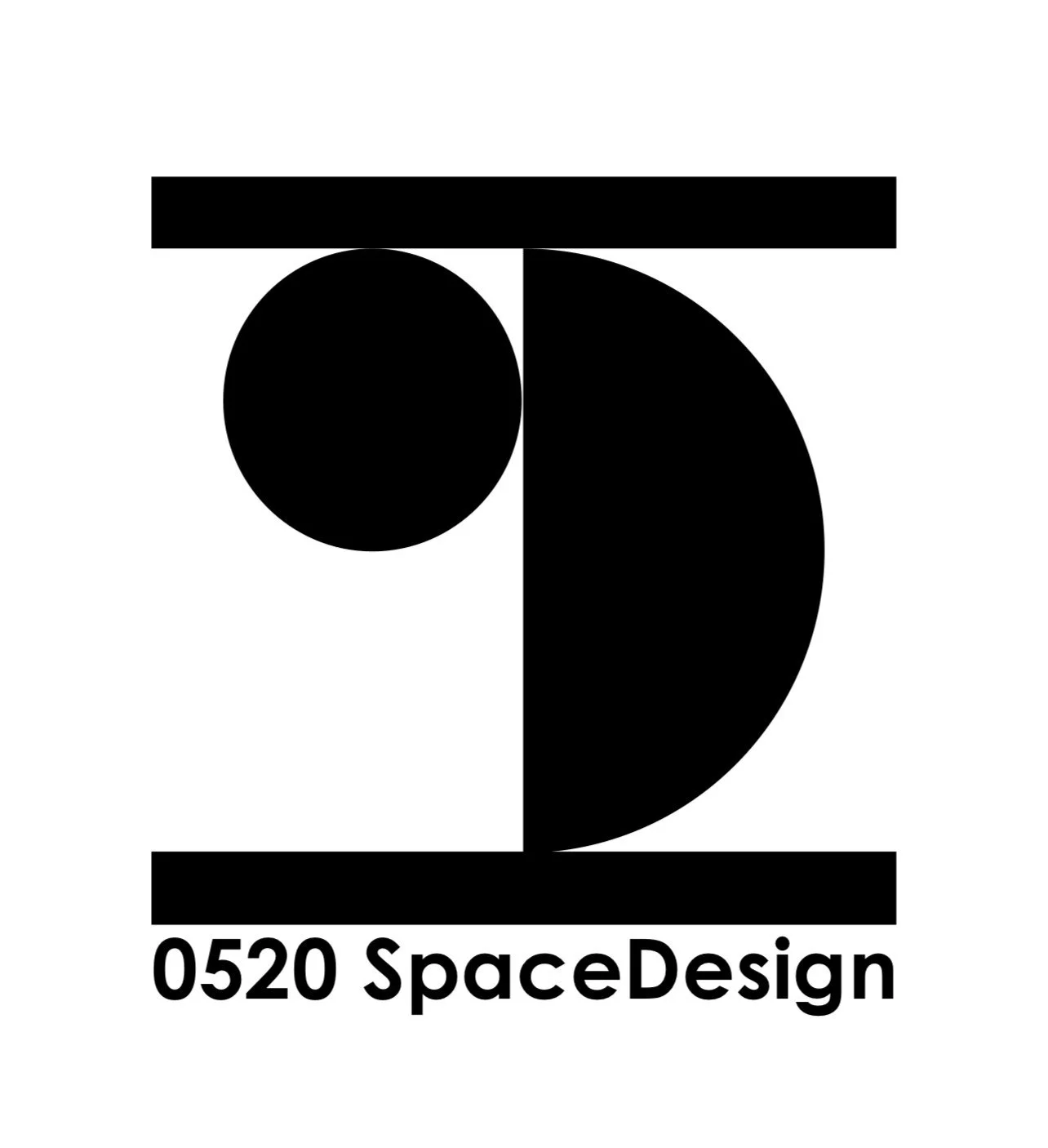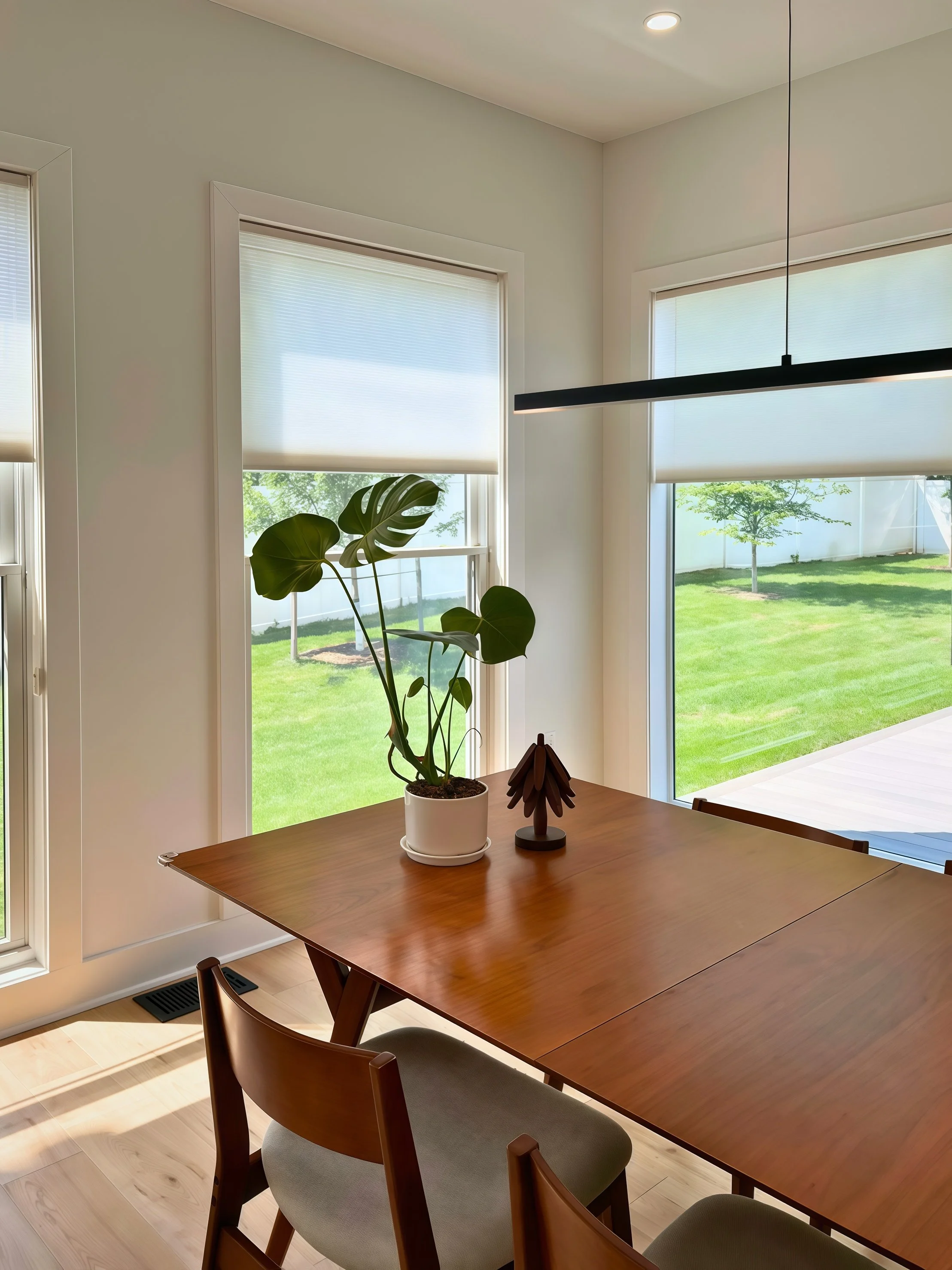WWH
WHITE WOOD HOUSE
Light is drawn in, not added on.
Forms are deliberate—clean, quiet, precise.
The stair becomes structure and sculpture.
Spaces flow with purpose, never by default.
Material restraint reveals spatial clarity.
This is architecture in its most essential form.
-
LOCATION : Vienna, Virginia, USA
COMPLETED in 2024
PROJECT TYPE : Residential
WORK SCOPE : Architecture , Interior Design , Construction Management
STRUCTURE : Wood
MATERIAL: Fiber cement board and Siding
Structural Drawing : Soil and Structure Consulting, Inc
Grading Plan : Civiland,llc
Construction :
Victory Builders
Bright Construction Group
Paint master
Samuel HVAC
Raul Barrientos Electric
Castro Plumbing
Superior Fence
-
This project began with the complete demolition and reconstruction of an existing 2,700 SF single-family home, reimagined as a residence where architecture itself becomes the focal point. Situated in a highly sought-after neighborhood with direct access to Northern Virginia and Washington, D.C., the home was designed to break away from the vernacular style of its surroundings—embracing instead a bold, contemporary vision grounded in minimalism and spatial clarity.
The design intention was to create not just a living space, but a spatial experience akin to walking through a gallery. The clean, white structural planes form expansive walls that act as neutral yet powerful backdrops—allowing furniture and objects to be perceived as curated pieces. This approach invites a lifestyle where everyday moments are elevated, and each room becomes a deliberate composition.
Spatial organization follows a simplified and efficient layout, prioritizing clarity over complexity. Circulation flows intuitively, with open volumes and unobstructed sightlines enhancing both functionality and visual harmony. Large windows are placed throughout the home—not only in the main living areas, but in secondary spaces as well—ensuring that natural light reaches every corner. At any hour of the day, the home remains visually alive, animated by shifting shadows and soft daylight.
In the main living space, three sides of full-height glass open directly to the backyard, merging interior and exterior into one continuous visual field. This connection is intentional—inviting the natural landscape to become part of the domestic experience, while preserving privacy and intimacy through careful spatial orientation.
Connecting the lower level to the upper floors, the staircase was conceived as a sculptural form. Far from a mere structural necessity, it was designed as an architectural object—an abstract volume that anchors the interior with subtle drama and expressive precision.
The interior design follows the architectural language: modern, restrained, yet quietly expressive. Key elements such as custom lighting, monolithic kitchen cabinetry, and finely selected countertops bring texture and refinement to the otherwise minimal spaces. All bathrooms follow a contemporary and cohesive aesthetic, stripped of excess, focused on clean forms and timeless finishes.
This is a home where simplicity becomes strength, and restraint becomes luxury—a place where light is not just welcomed, but celebrated. A home that glows from within.








































