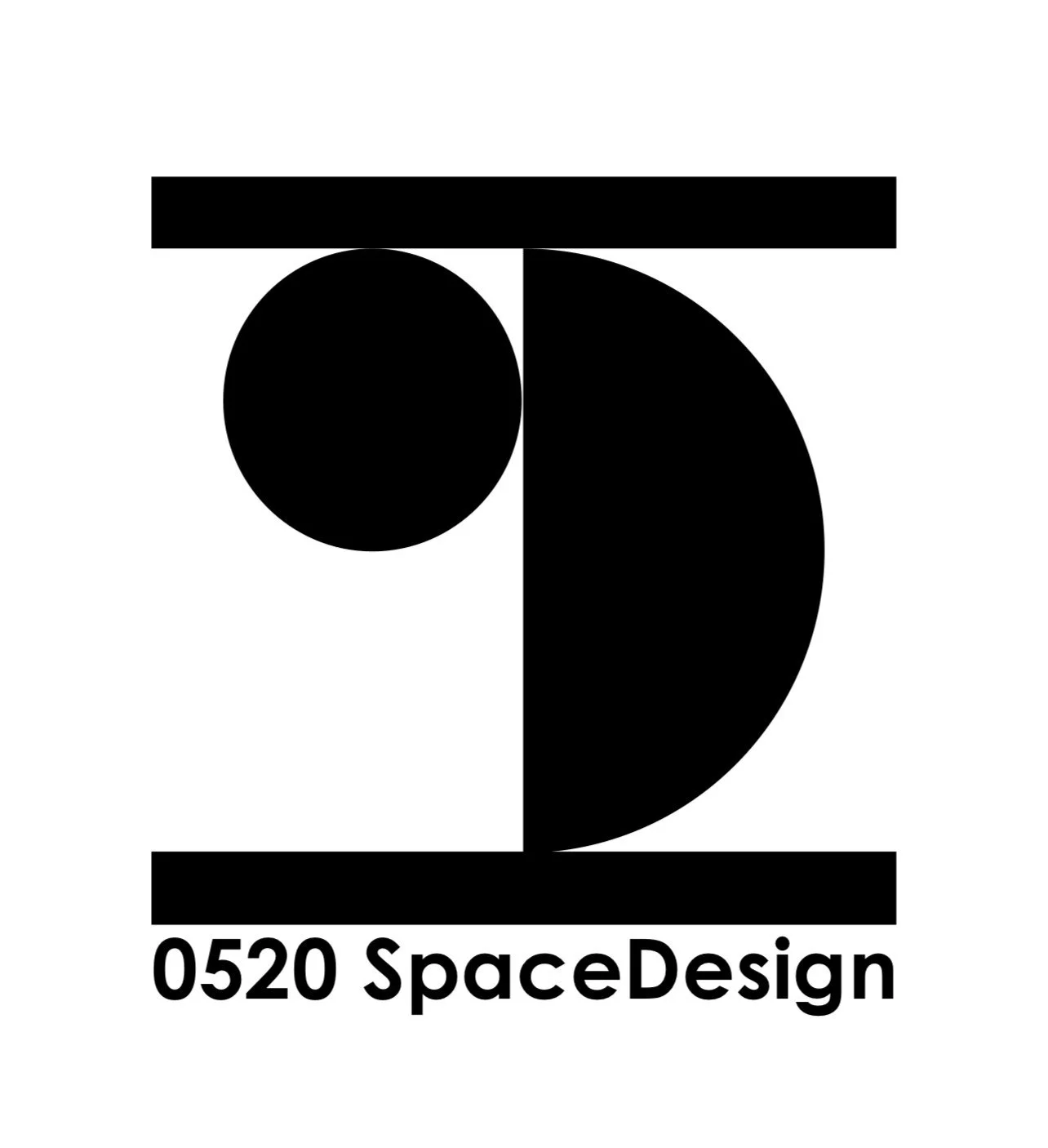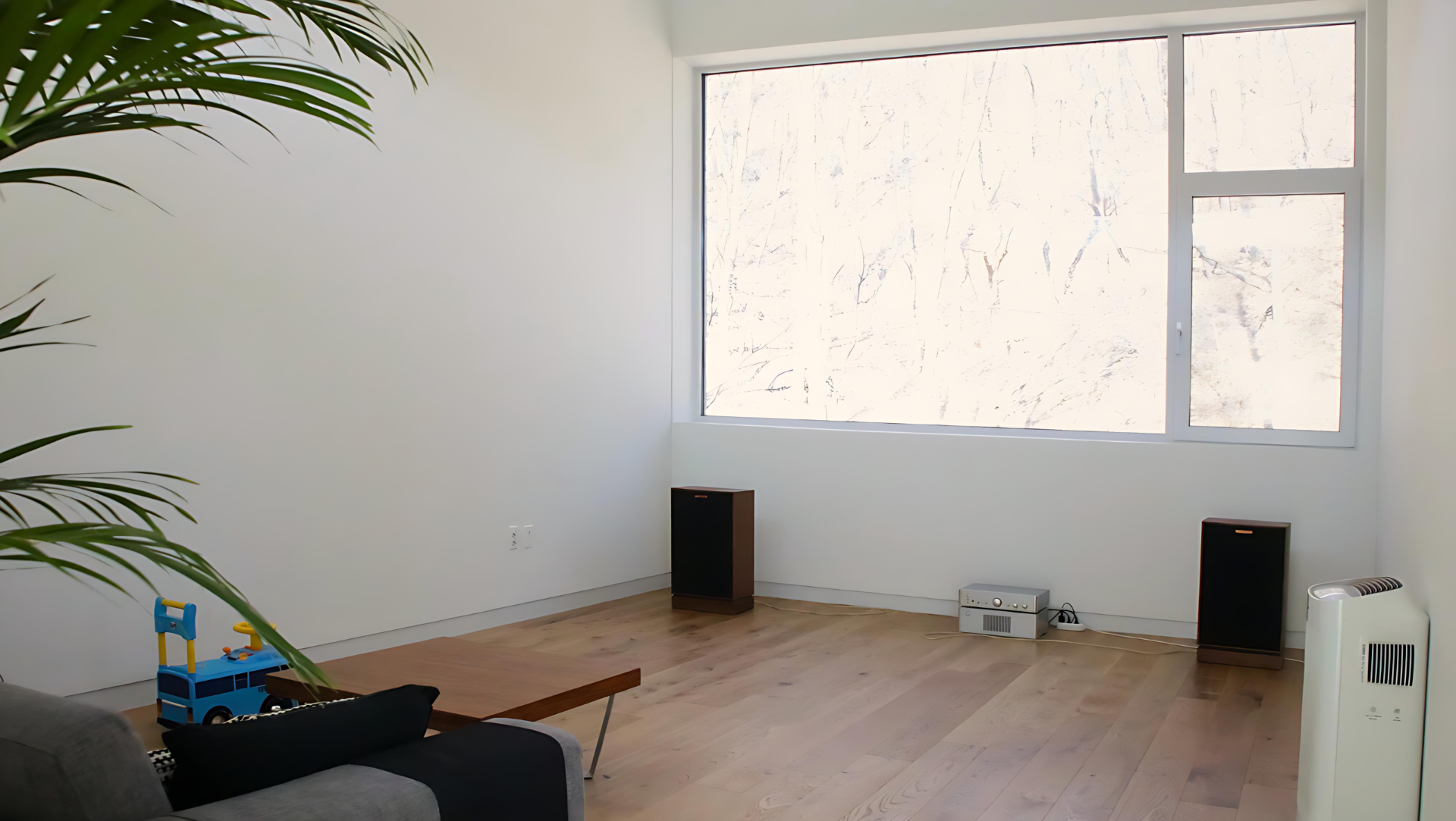3 stories house
A home composed with intention
— crafted not only to hold life, but to frame it.
Spaces flow, not simply for movement,
but for light, rhythm, and the camera’s gaze.
Each wall stands with presence.
Each window opens to possibility.
Where daily rituals become scenes,
and silence speaks through structure.
This is a home that lives and performs —
a quiet architecture of expression.
-
LOCATION : Yougin-si, Gyeonggi-do, Korea
COMPLITED in 2020
PROJECTYPE: Residential
WORK SCOPE : Architecture
STRUCTURE : Concrete
MATERIAL : Grey Brick and wood
-
This house was conceived with a unique dual function in mind: not only as a place for daily living, but also as a professional setting for advertisement and commercial shoots. In order to accommodate both purposes seamlessly, the design process focused on several key priorities.
First, the layout intentionally avoids conventional, radial planning to break away from the monotony often found in typical residential designs. Instead, the goal was to create a more dynamic spatial flow that offers flexibility and visual diversity.
Second, each area of the house was designed to have a distinct identity. This allows the home to serve as a visually engaging background for filming while setting it apart from standard residential interiors.
Third, camera angles and sight lines were carefully considered throughout the design process. Every filming space was optimized to support a variety of shot compositions and lighting setups, ensuring the home functions effectively as a production environment.
Lastly, while large windows were introduced to maximize natural light—an essential feature for filming—the layout also ensures a high level of privacy, particularly for the backyard, where most of the family’s social and leisure activities take place.
The final result is an L-shaped house that elegantly resolves spatial and visual challenges. This configuration not only prevents functional overlaps from being visible in a single frame but also opens the home toward a private backyard, aligning with the client’s lifestyle needs. Activities such as playing with children or hosting friends for dinner and wine gatherings are all centered around this secluded outdoor space. Circulation paths are oriented to enhance flow toward the backyard, reinforcing its role as the heart of the home.
At the far end of the corridor, a distinctly designed secondary living room connects directly to the backyard. This space functions as both an intimate retreat and an atmospheric setting ideal for lifestyle shoots, embodying the home’s dual purpose with elegance and practicality.
Appeared in Advertisement
"The featured home was designed by our studio. This video is an external advertisement created independently by 자생바이오."
Appeared in Advertisement
"The featured home was designed by our studio. This video is an external advertisement created independently by 펄킨_에코후레쉬."

























