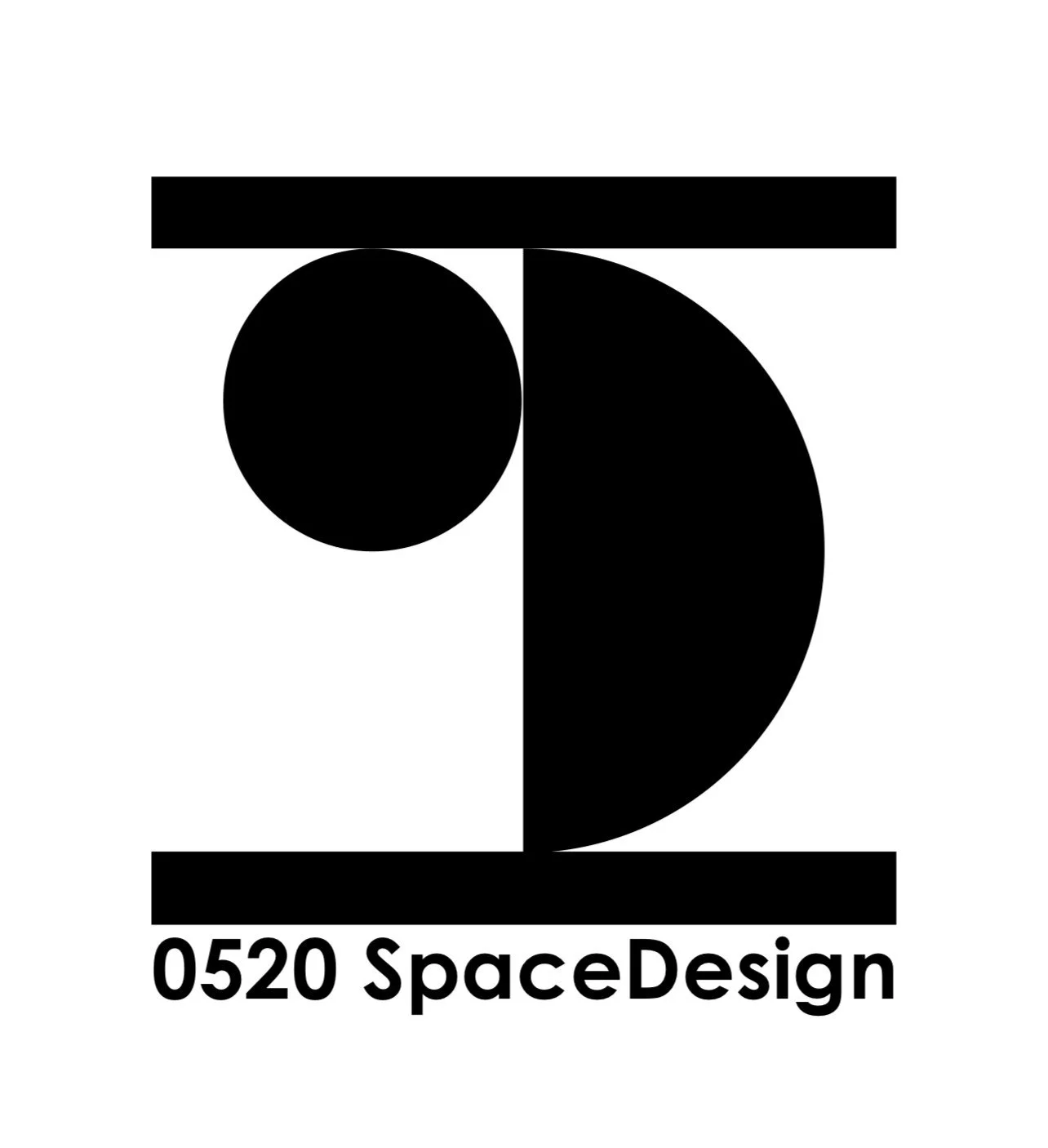Fifty / 50
Where fifty years of the past meets fifty more of the future
Light is embraced.
Forms are clean, precise, and purposeful. Structure becomes both function and art.
Spaces flow naturally with intention. Material simplicity reveals true clarity.
A 50-year-old home renewed at its architectural core for modern living.
-
LOCATION : Mantua, Virginia, USA
COMPLETED in 2022
PROJECT TYPE : Residential
WORK SCOPE : Architectural Renovation and Interior
-
This project was a full interior renovation of a 50-year-old home, where nearly everything was updated except for the basic structural framework.
The design focused on creating a sleek, modern living environment by reconfiguring walls and enlarging openings between the kitchen, dining, and living areas to establish an open-concept layout that enhances natural light and spatial flow. Outdated closets that disrupted movement were removed to improve circulation and functionality. Windows were replaced with energy-efficient models to elevate both comfort and aesthetics. The bathrooms underwent complete remodeling with contemporary fixtures and finishes, aligned with modern design standards. The HVAC system was upgraded for improved climate control and efficiency. Old wallpaper and carpeting were stripped away, revealing surfaces refinished with a fresh, modern touch. Throughout the home, new luxury vinyl plank (LVP) flooring was installed to provide durability and a clean, contemporary look. The staircase was also remodeled, becoming a refined architectural feature that complements the overall design.
Through this comprehensive interior renovation, the home was transformed into a sophisticated, functional space that respects its heritage while embracing modern living.
Basement plan
1st floor plan
Before Renovation _Kitchen
Before Renovation _ Stair
Before Renovation _ Dining room
Before Renovation _ Basement room
Before Renovation _Bathroom
Before Renovation _ Basement


















