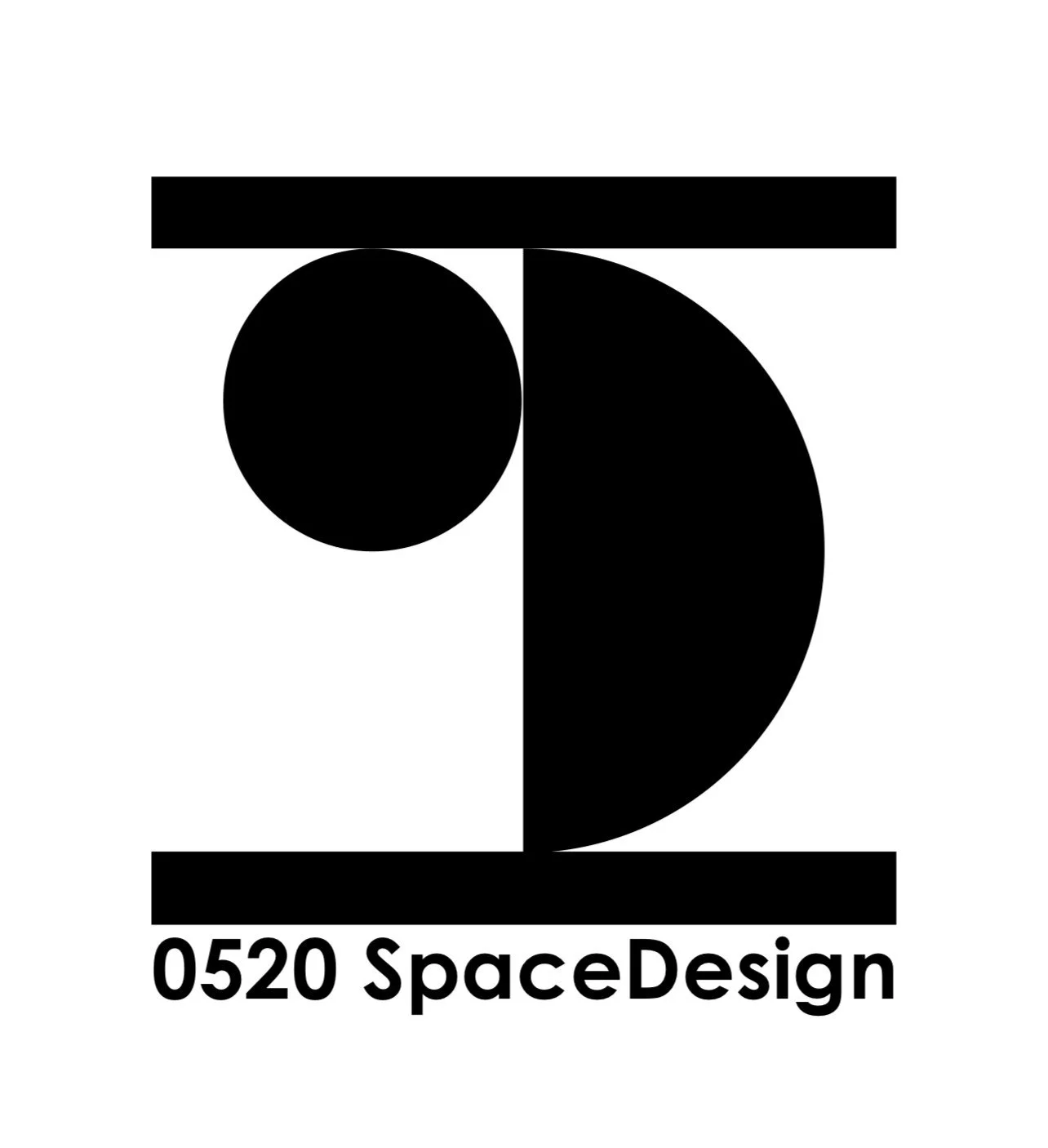3 Story House in Korea _ 1
I had worked at architectural firms in the United States on large-scale projects, and had briefly taught in Korea. Then an unexpected opportunity came: my very first residential project in Korea. Designing and building a private home — a space tailored for just a few people and their way of life — was an entirely new challenge for me. Above all, the fact that it was the first project under my own name gave it special significance. As my first project, addressing both the site conditions and the client’s needs was also an important test of my architectural expertise.
나는 미국에서 대규모 프로젝트를 다루는 건축회사에서 일했고, 한국에서는 잠시 강의를 하기도 했다. 그런 내게 뜻밖의 기회가 찾아왔다. 한국에서 첫 번째 주택 프로젝트를 맡게 된 것이다. 개인 주택을 설계하고 짓는 일단 몇 사람만을 위한, 그들의 삶에 맞춤화된 공간을 만드는 일은 내게 새로운 도전이었다. 무엇보다 내 이름으로 진행하는 첫 건축이라는 점에서 큰 의미가 있었다. 첫 프로젝트이자, 대지 조건과 클라이언트의 요구를 종합적으로 풀어내는 일은 건축가로서의 전문성을 시험하는 기회이기도 했다.
The project site was located in Gogi-dong, Yongin. When I first visited with the clients, the neighborhood was nothing like it is today. Now it has become a dense residential community, but at that time, the land was subdivided with only a few scattered houses, and full-scale development had not yet begun. That site became the starting point for the design.
이 프로젝트는 한국 용인시 고기동에 위치해 있었다. 첫 미팅 전, 클라이언트와 함께 현장을 찾았을 때 마주한 풍경은 지금과는 사뭇 달랐다. 현재는 주택들이 빽빽이 들어선 주거 단지로 변했지만, 당시 고기동은 택지만 나뉘어 있고 몇 채의 집이 드문드문 들어선, 아직 개발이 본격화되지 않은 상태였다. 그 땅은 앞으로의 설계를 위한 출발점이었다.
The conditions were far from easy. The site measured about 330㎡ (100 pyeong), with a building coverage ratio limited to 20%. This was because the land had not yet been fully re-designated for residential use. However, there were no height restrictions, which allowed for a three-story structure.
조건은 쉽지 않았다. 대지는 약 100평, 건폐율은 20%에 불과했다. 당시에는 아직 주거지역으로 용도 변경이 완료되지 않아 낮은 건폐율이 적용되고 있었던 것이다. 다만 층고 제한이 없어 3층 규모의 주택을 설계할 수 있었다.
The clients were a young couple with two children. Beyond the typical residential requirements — play areas for the kids, a family gathering space, and a spacious kitchen — the house carried one more mission. The husband, who worked in the advertising industry, wanted the home to be more than just a residence: he wanted it to double as a set for commercial shoots. This meant that high ceilings, abundant natural light, and spaces designed with camera angles in mind had to be considered. At the same time, the home still needed to reflect the family’s lifestyle. With only about 66㎡ (20 pyeong) per floor, the main challenge was to make the space feel open and efficient. Ultimately, the core of this project was an efficient yet flexible layout.
클라이언트는 두 아이를 둔 젊은 부부였다. 일반적인 주거 요구사항—아이들을 위한 놀이 공간, 가족이 함께할 거실, 넓은 주방—외에 이 집에는 한 가지 특별한 미션이 더 있었다. 광고 업계에서 일하는 남편은 이 집이 단순한 주거 공간을 넘어 광고 촬영 세트로도 활용되기를 원했다. 따라서 설계에는 높은 층고, 풍부한 자연광, 카메라 앵글까지 고려해야 했다. 여기에 가족의 라이프스타일까지 담아내야 했으므로, 공간은 단순히 기능을 넘어 다층적인 역할을 수행해야 했다. 그러나 층당 약 20평 남짓한 면적을 넓고 효율적으로 보이게 만드는 것이 가장 중요한 과제였다. 결국 이 프로젝트의 핵심은 효율적이면서도 유연한 레이아웃에 있었다.
I grew up in Korea, but most of my architectural education and professional practice took place in the United States. To me, “a house” always meant the single family homes shaped by the American lifestyle. Korean houses, however, were clearly different — in lot size, in patterns of daily life, and even in how privacy was understood. This project became an opportunity to experiment with merging the strengths of both worlds. It was an attempt to balance spaciousness and intimacy, light and privacy, family life and professional adaptability — all within one home.
나는 한국에서 자랐지만, 건축 공부와 대부분의 실무 경험은 미국에서 했다. 그래서 ‘주택’이라고 하면 늘 미국식 라이프스타일이 담긴 단독주택만 떠올릴 수 있었다. 그러나 한국 주택은 그와는 분명히 달랐다. 대지의 크기, 생활 방식, 프라이버시 개념까지 많은 차이가 있었다. 이 프로젝트는 그 두 세계의 장점을 어떻게 조화롭게 섞을 수 있을지 실험하는 기회였다. 넓음과 아늑함, 빛과 프라이버시, 가족의 일상과 광고 촬영 공간으로서의 기능을 동시에 담아내는 시도이기도 했다.
The starting point of the design was to establish the overall layout. My priority was to avoid repeating the rigid, apartment-style plans so common in Korea. Instead, I wanted this family to experience the unique joys of living in a single family home. The kitchen, dining, and living areas were given distinct identities while maintaining natural flow, and the private areas were designed to ensure greater intimacy. These choices gradually shaped the massing and spatial flow of the house into a clear and coherent form.
프로젝트의 시작은 큰 레이아웃을 정하는 일이었다. 내가 가장 신경 쓴 것은, 획일적인 한국 아파트식 평면 구성을 답습하지 않는 것이었다. 대신 이 집에서야말로 단독주택이 줄 수 있는 즐거움을 누릴 수 있도록 하고 싶었다. 주방과 다이닝, 거실은 각각의 성격을 뚜렷하게 하면서도 서로 자연스럽게 연결했고, 가족의 사적인 공간은 더욱 프라이빗하게 보호했다. 이러한 레이아웃 구상은 집 전체의 매스와 공간 흐름을 명료하게 만들어 주었다.
This first residential project became both a new challenge and an invaluable lesson for me.
In the next part, I will share the design process in more detail — from the spatial concepts to the early drawings and massing studies.
이렇게 첫 주택 프로젝트는 나에게 새로운 과제이자 배움의 기회였다.
다음 편에서는 이 집의 설계 과정과 구체적인 공간 구상, 그리고 초기 도면과 매스 스터디를 소개하려 한다.



